nav
aside
東新宿テラス
2015.12 | Apartment |
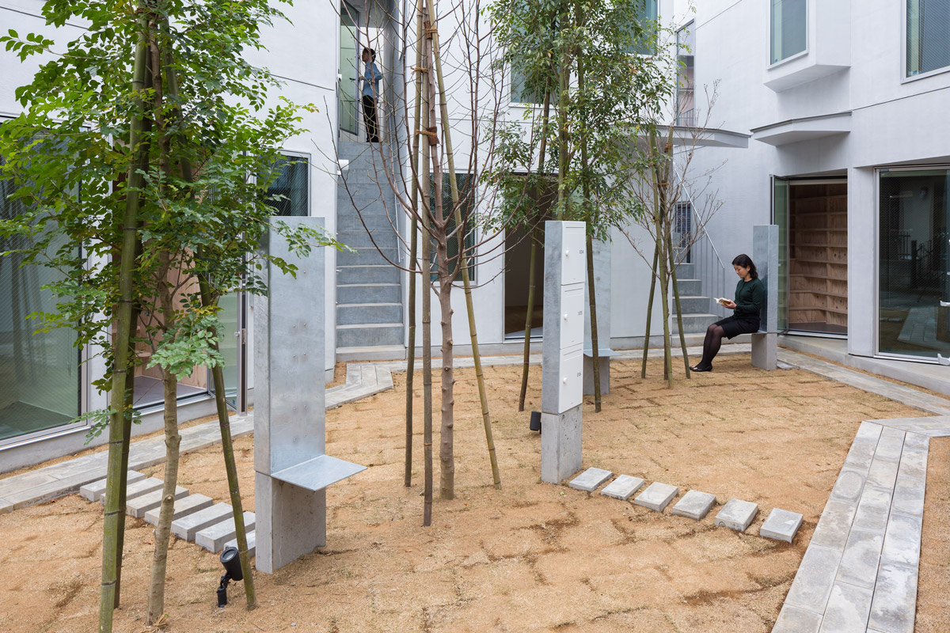
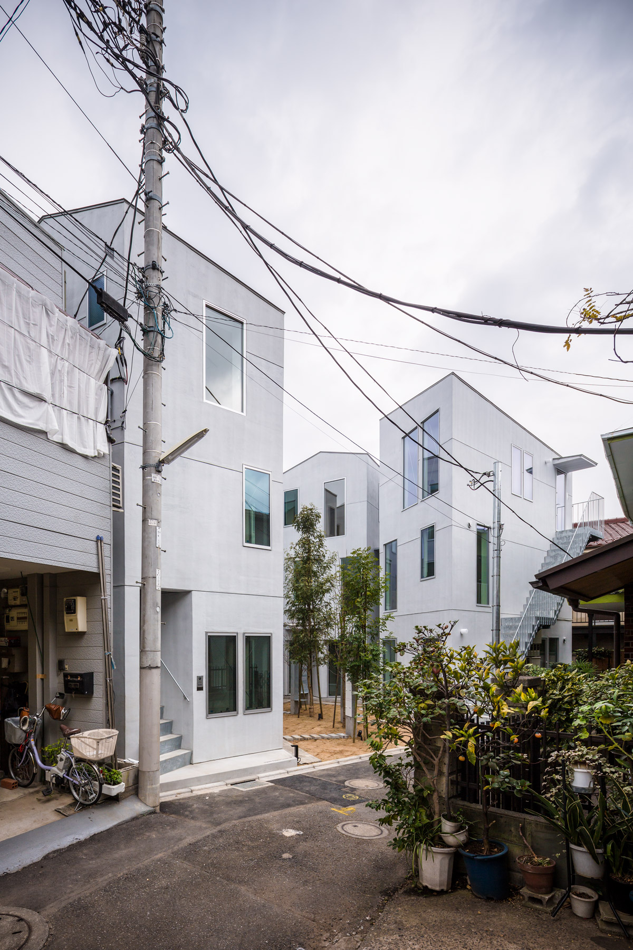
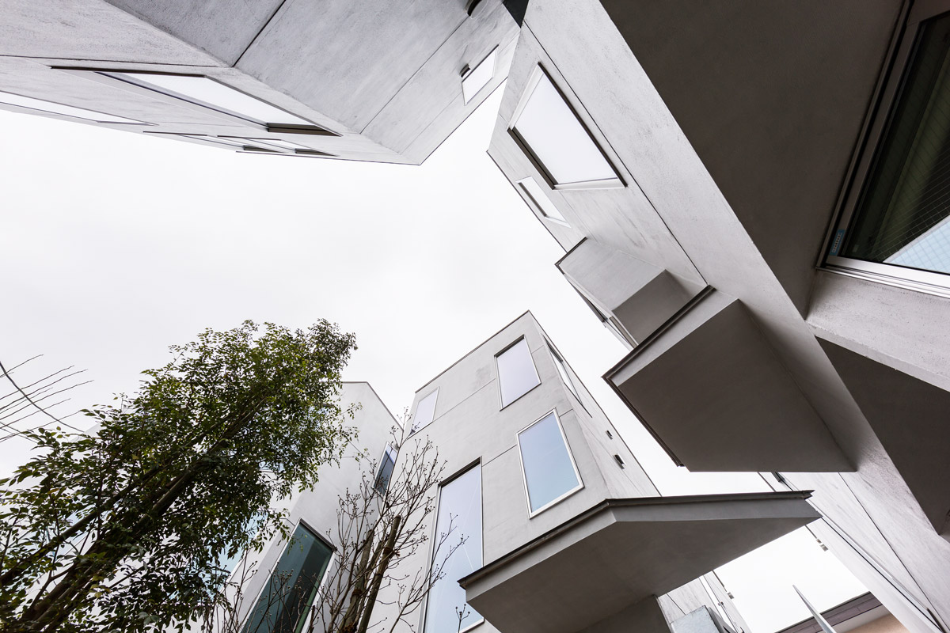
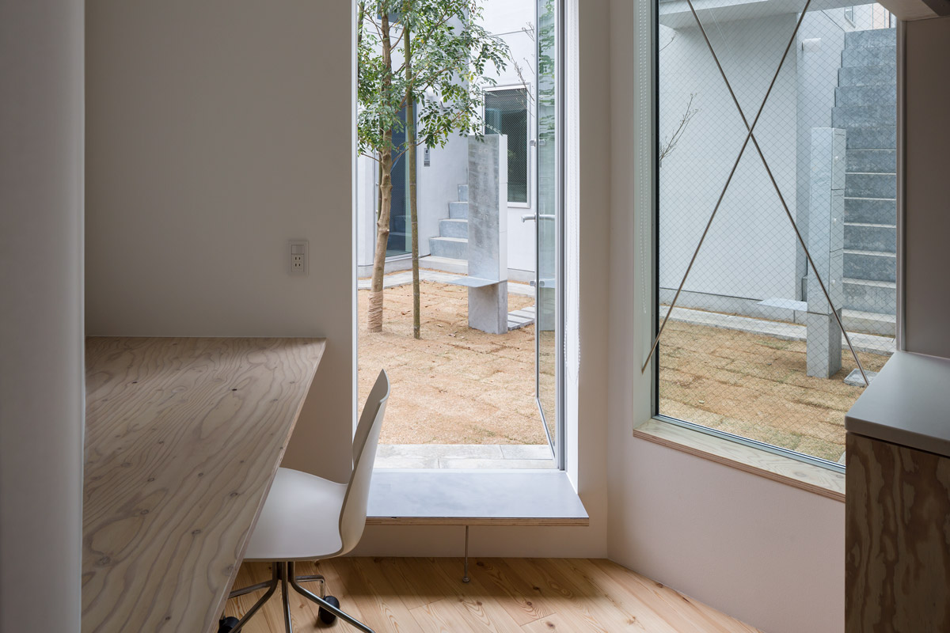
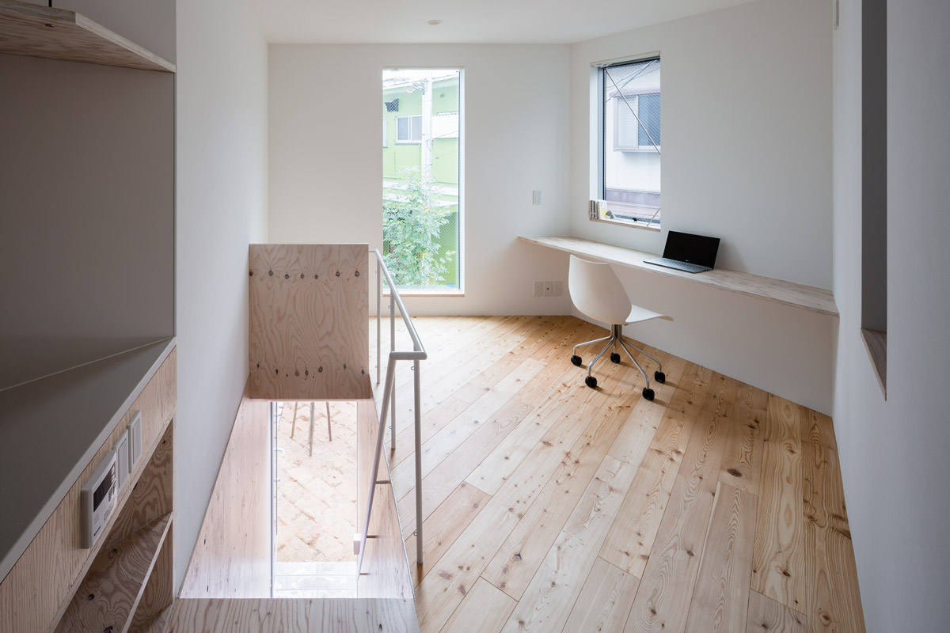
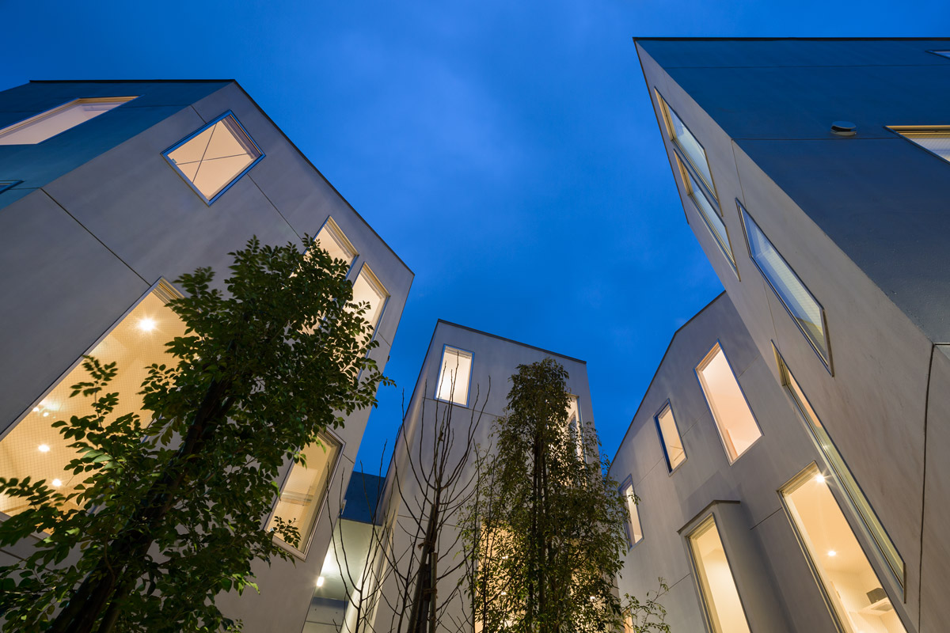
敷地は高密度住宅地の一角で、細い路地の突当りに位置する。高密度であるがゆえ閉鎖的な印象が強く、長く住む住民の付き合いは残っているものの、通りに人気はあまりない。ここに長屋を計画する上で、通りに人の気配が感じられるようにしたいと考えた。
人の気配を作り出すため、小さなボリュームを、中庭を囲んで配置し、ポストや外壁のニッチに設けたベンチとともに、一人ずつの居場所となるよう、いくつかの外部階段を設けた。住戸の中庭に面する開口には、窓辺で過ごせるように机を作り付け、水回りやベッドは、中庭から見えにくい奥に配置した。内部階段は棚を兼ね、外部に向けたディスプレイも可能になっている。
すべての住戸を採光と入口がとれる空地に面させるため、各住戸の間口が、やや狭くいびつな形になるのは長屋の宿命でもあるが、そのおもてうらを、人とモノのためのニッチとして設え、より私的なものを奥に配置することで、外壁は、生活のなかで視覚的に共有できる行為やモノをその両側に引き寄せ受け止める、カーテンのようなものとなった。
イベントを共有するような住民の関係ではなく、表裏に人とモノのためのニッチを持つ外壁によって生まれる、互いに気配を感じながら、それぞれ独立して居心地よくいられる関係が、ここにふさわしいと考えた。
The site is located in a high-density residential area, in a corner at the end of a narrow alley. Because of the high density, there is a strong impression of closedness, and although long-time residents have an attachment to the site, it is not very well-liked. Planning a terraced house here, I wanted to make people able to sense an indication of the street from the project.
To create such indications for people, we placed small volumes surrounding an inner courtyard. Benches were set up in the niche between the postbox and the outer walls, together with several external staircases established one by one in appropriate places.
Facing the courtyard of the dwelling units, there are built-in desks where one can spend time by the window, and the bedroom and bathrooms were arranged so that they couldn't be easily seen from the courtyard. The internal staircase also serves as a shelf, and it became possible to put in on display to the outside.
For the sake of having all the dwelling units face an open space where light can be taken in and entrances are available at each dwelling's frontage, it is the fate of a terraced house that all the units become narrow and oblong in shape. By setting up a niche for people in the front of the building and arranging the more personal things in the back, the exterior wall becomes like a curtain where it becomes possible to visually attract and share people's everyday activities.
Unlike shared relations between the residents such as events, I thought it was appropriate here for the relationship born from having people and things on both sides of an outer wall with a niche in between to give a feeling of presence, each one having an independent and comfortable relationship to the other.
所在地|Site
東京都新宿区|Tokyo
用途|Program
長屋|Terraced House
敷地面積|Total Area
W棟 106.75 ㎡ E棟 95.70㎡
建築面積|Building Area
W棟 61.82 ㎡ E棟 52.54 ㎡
延床面積|Total Floor Area
W棟 166.36 ㎡ E棟 146.74 ㎡
竣工|Completed
2015.12
担当|Architect
伊藤 博之、石井 洸多|Hiroyuki Ito, Kota Ishii
構造|Structural Engineer
ロウファットストラクチュア|LOW FAT structure
施工|Constructor
サンオアシス
撮影|Photo
新建築社写真部|Shinkenchiku-sha
掲載紙等
「新建築」2016.02
