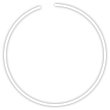nav
aside
カラスヤマテラス
2019.2 | apartment | 東京都世田谷区 Tokyo
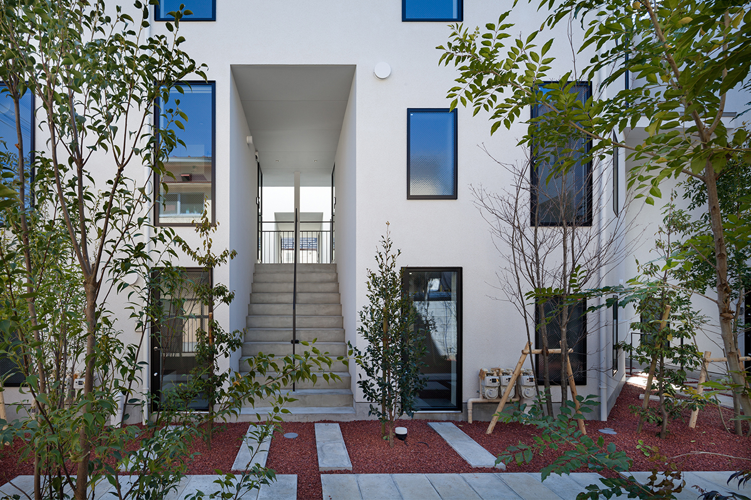
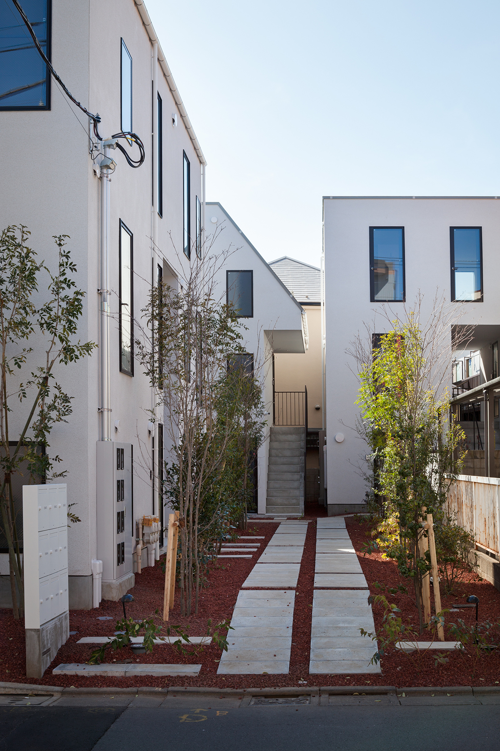
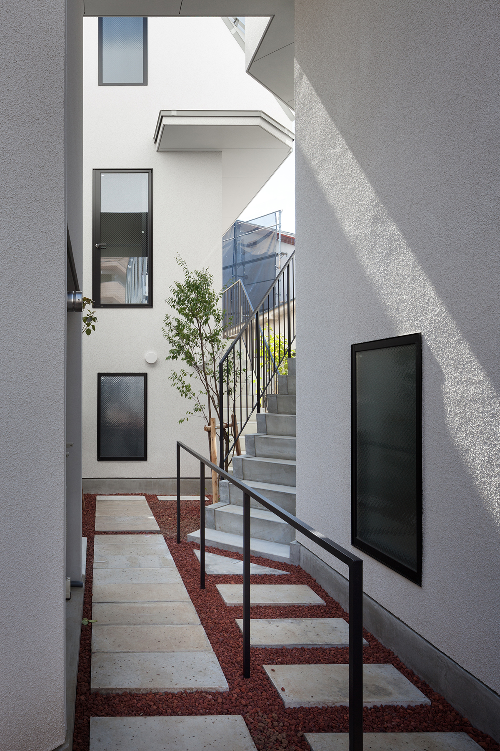
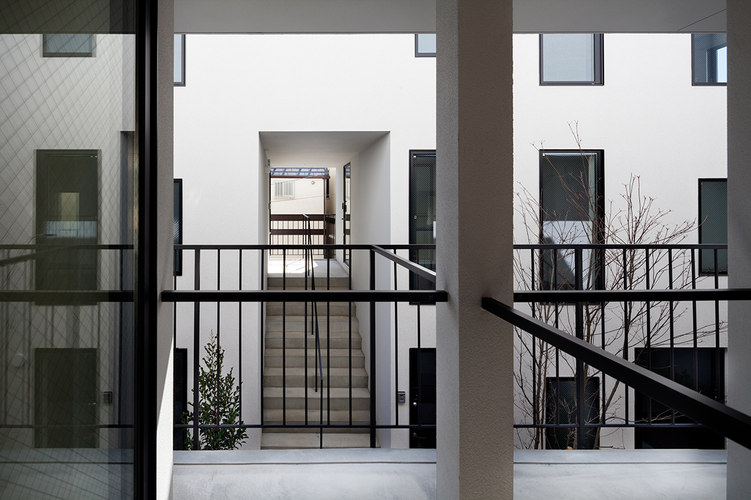
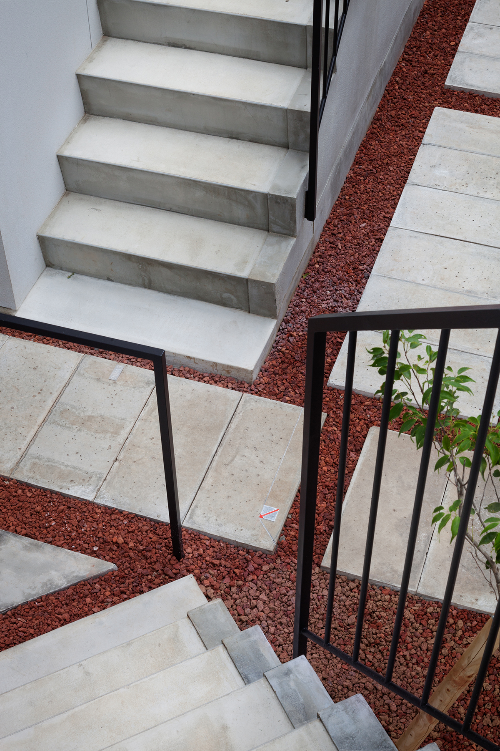
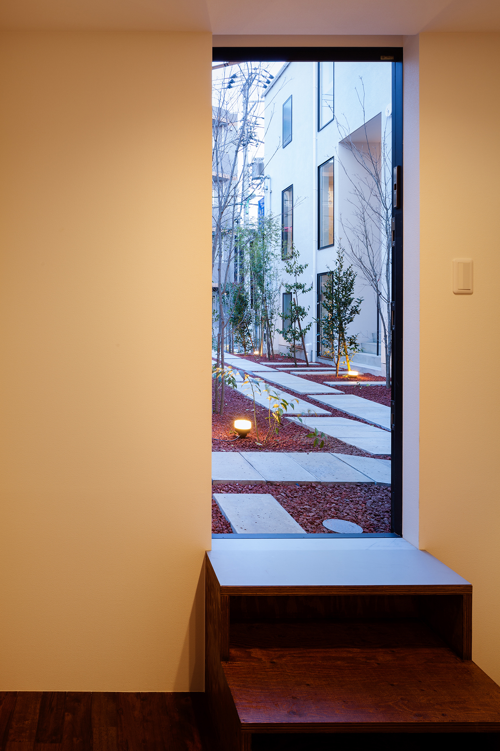
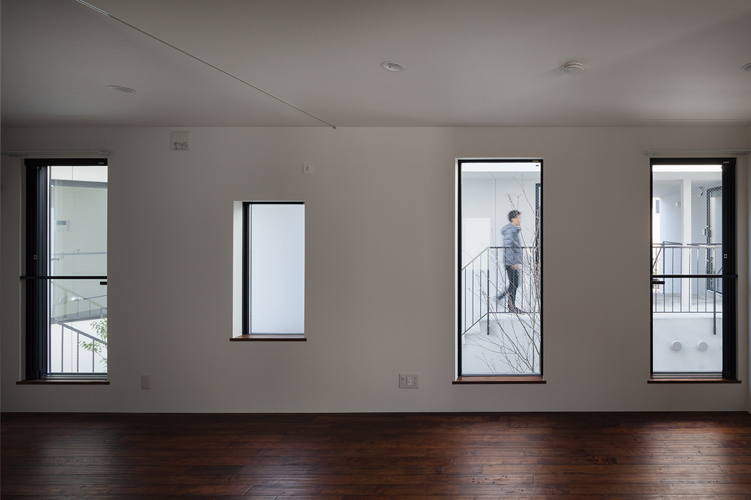
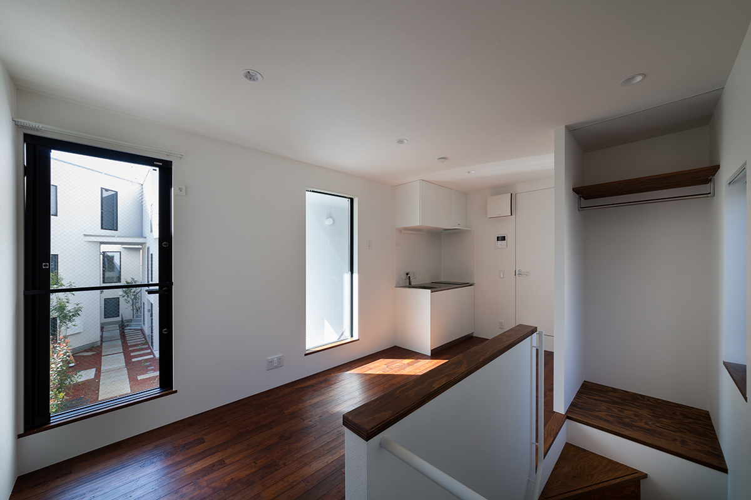
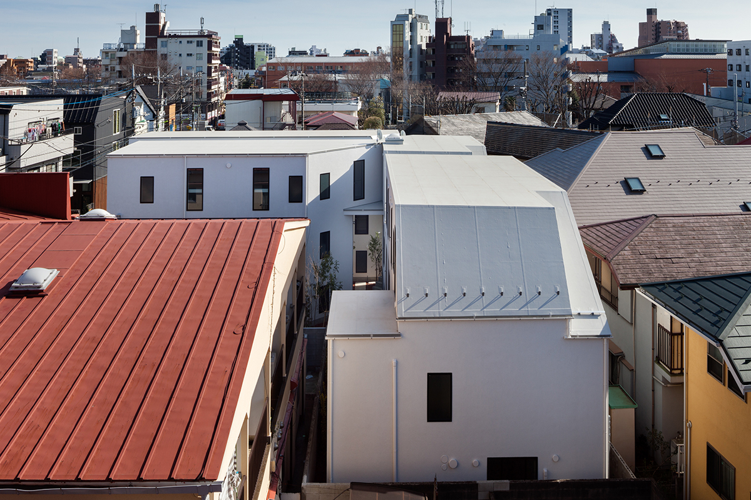
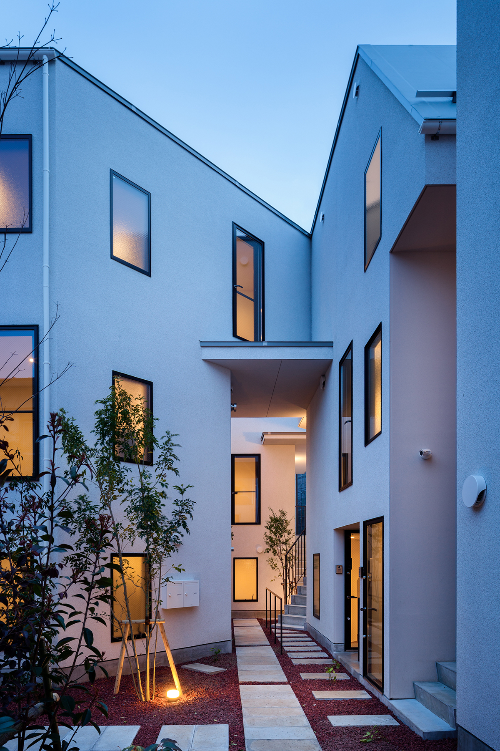
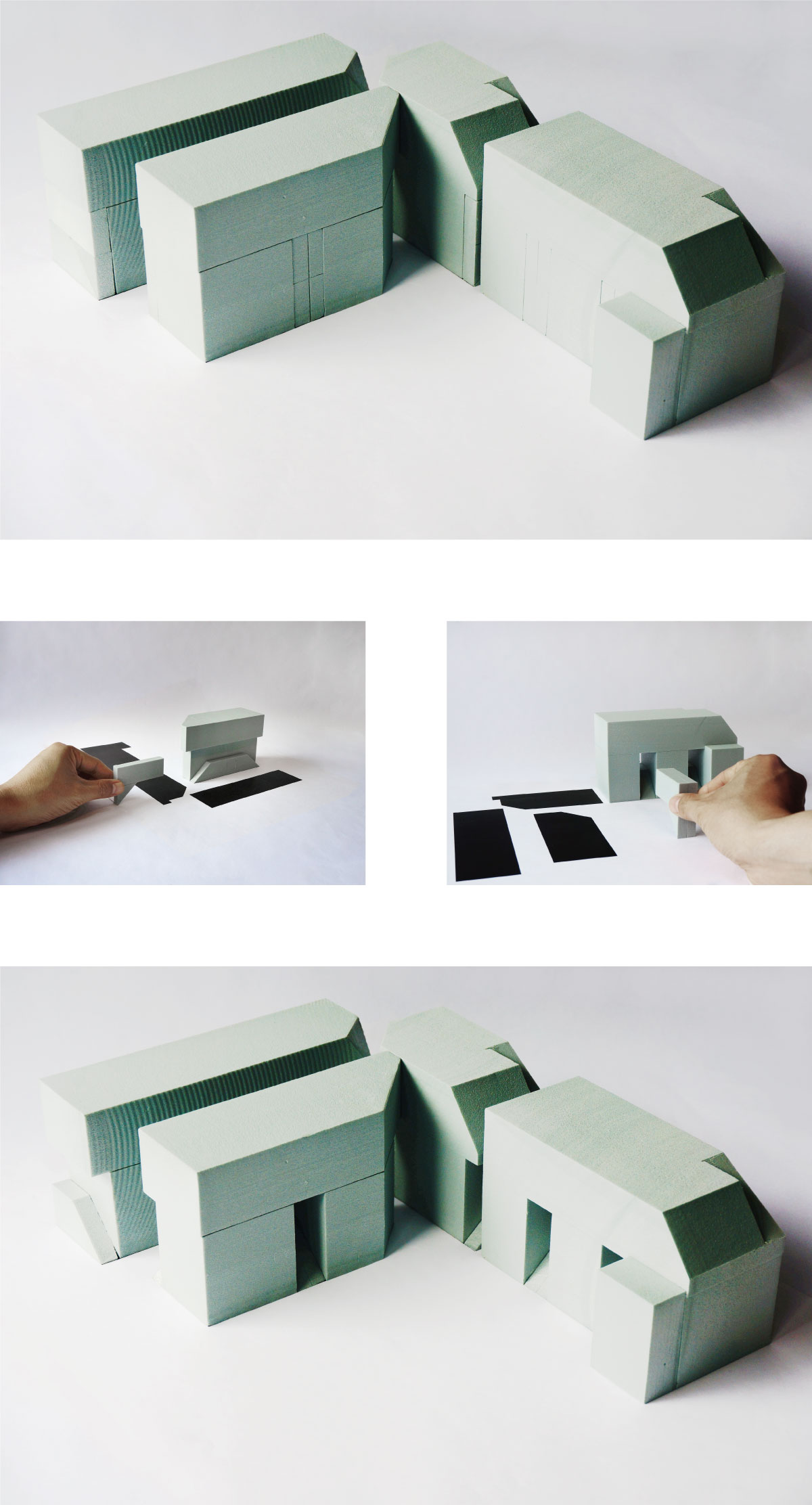
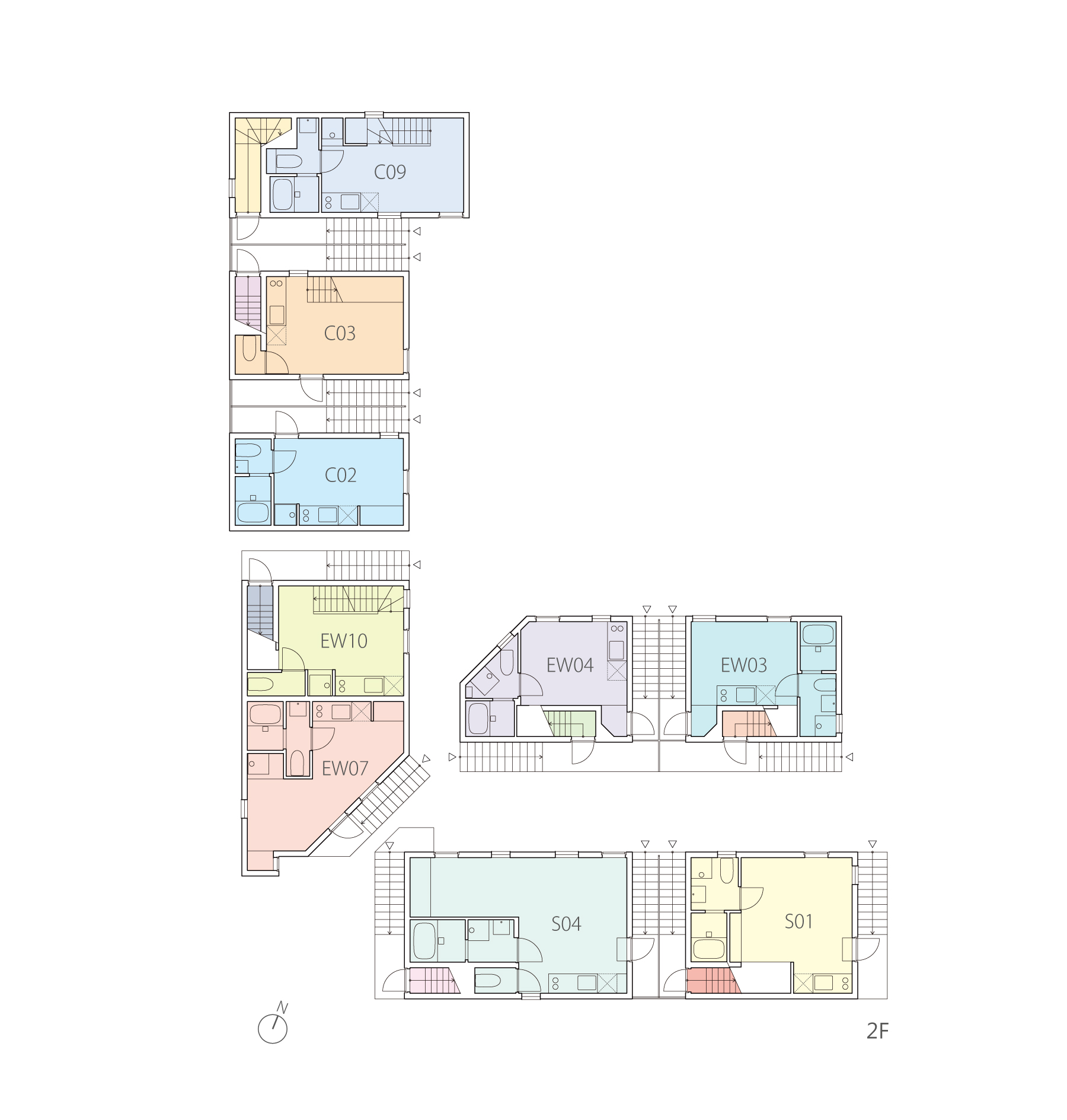
低層の住宅街における木造長屋の計画。建物の高さを抑えていくつかのボリュームに分け、専用階段の一部を外部として抜けを設けるなどして、敷地全体を明るく風通しよくすることを意図した。これが周辺街区に対しても、明るさを提供するだけでなく、道路に開放された公園のような場所として、都市空間として周囲に貢献したいと考えた。
Project for a wooden terrace house in a low-rise residential area. The intention was to make the site bright and airy by dividing the building into several volumes, reducing its height, and making part of the private stairs outside. The project not only provides brightness to the surrounding blocks, but also seeks to contribute to the area as a city space, a park-like place open to the street.
所在地|Site
東京都世田谷区|Tokyo
用途|Program
長屋|Terraced House
敷地面積|Total Area
S棟121.85 ㎡ / EW棟172.98㎡ / N棟148.58㎡
建築面積|Building Area
S棟67.18 ㎡ / EW棟101.38㎡ / N棟72.99㎡
延床面積|Total Floor Area
S棟197.14 ㎡ / EW棟284.37㎡ / N棟213.33㎡
竣工|Completed
2019.02
担当|Architect
伊藤 博之, 石井 洸多|Hiroyuki Ito, Kota Ishii
構造|Structural Engineer
多田脩二構造設計事務所|Shu-tada Structural Consultant
施工|Constructor
前川建設
撮影|Photo
吉田 誠|Makoto Yoshida
