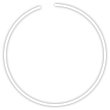nav
aside
三組坂flat
2019.8 | apartment | 東京都文京区 Tokyo
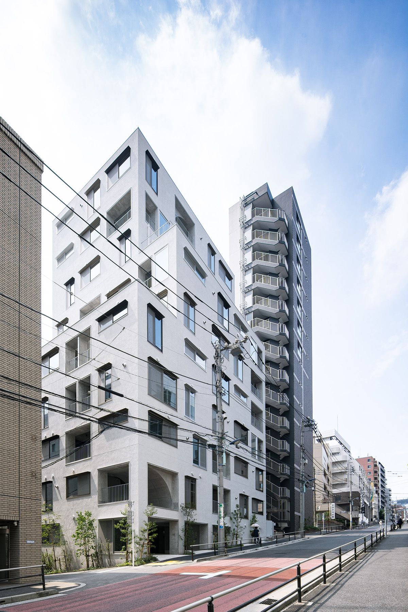
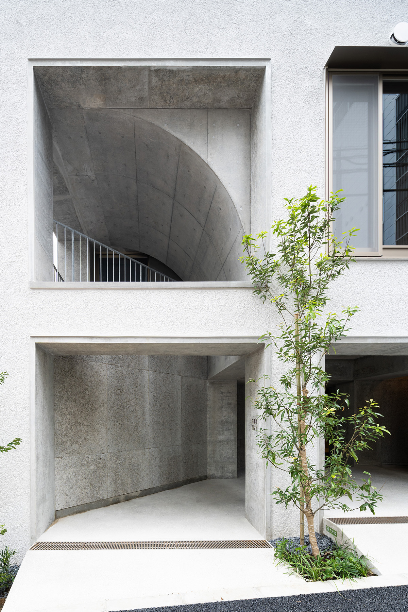
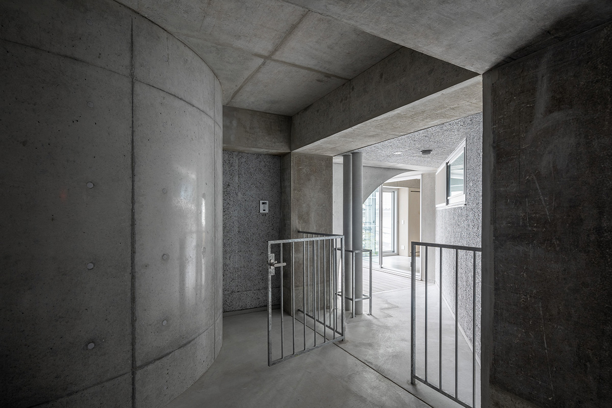
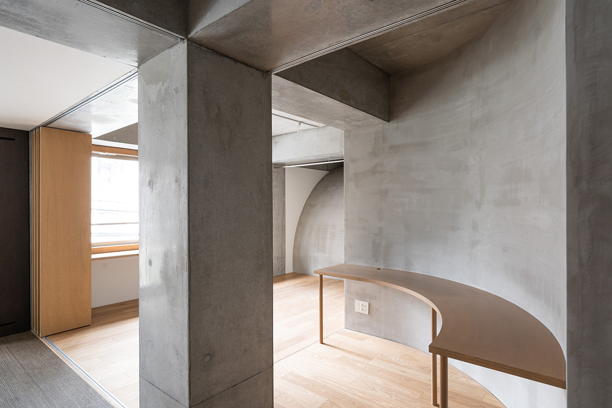
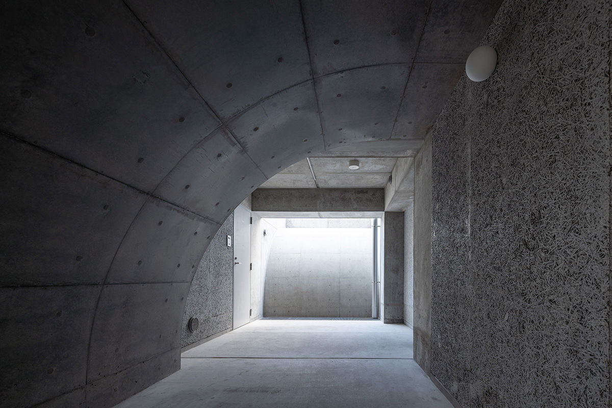
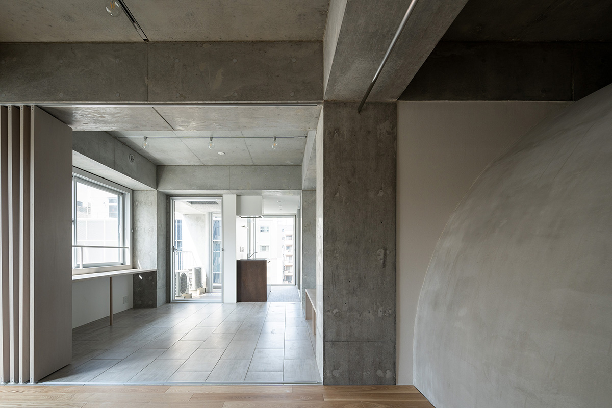
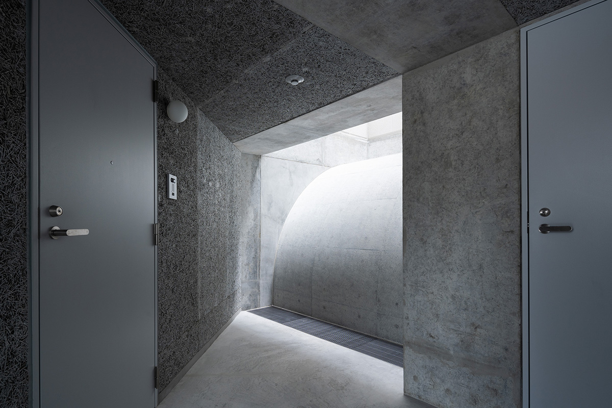
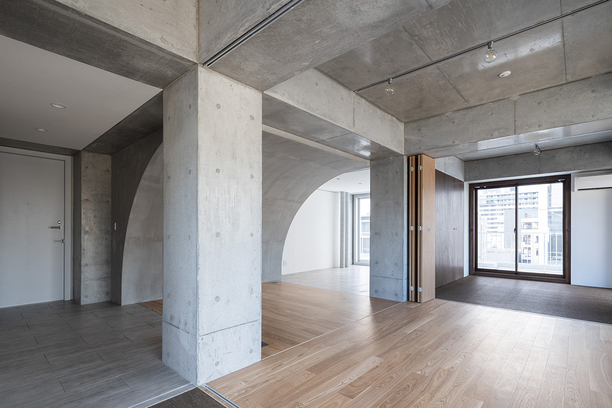
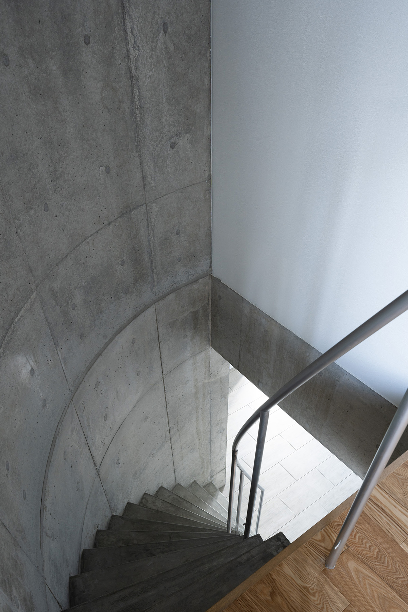
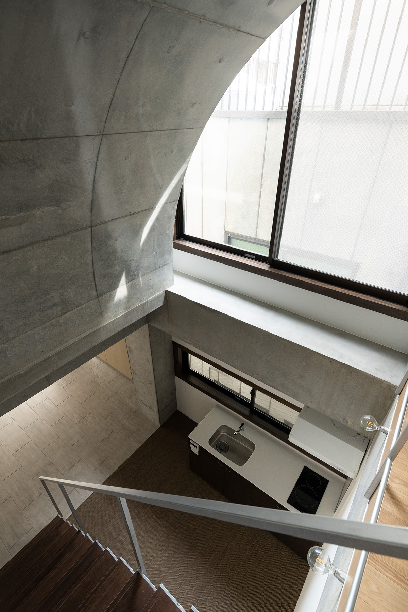
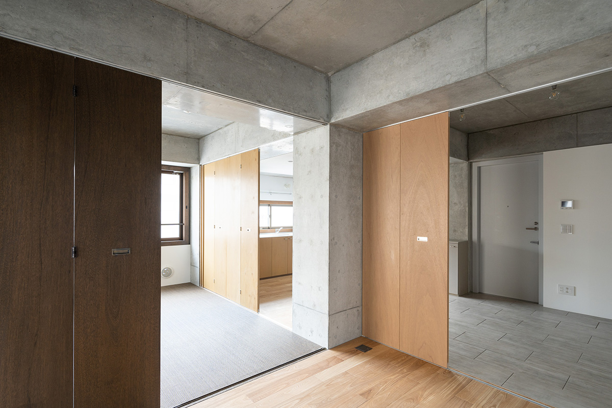
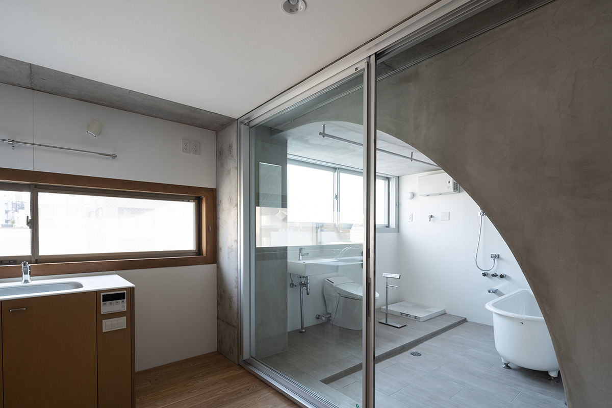
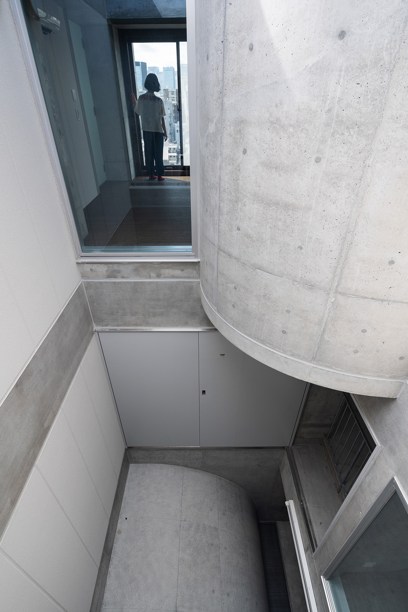
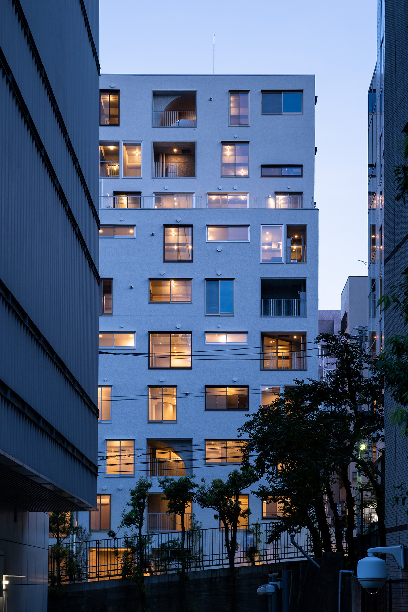
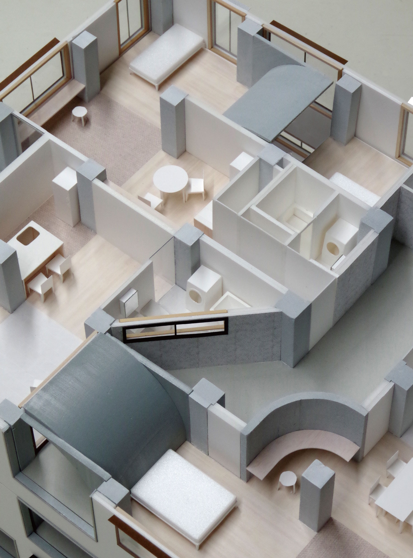
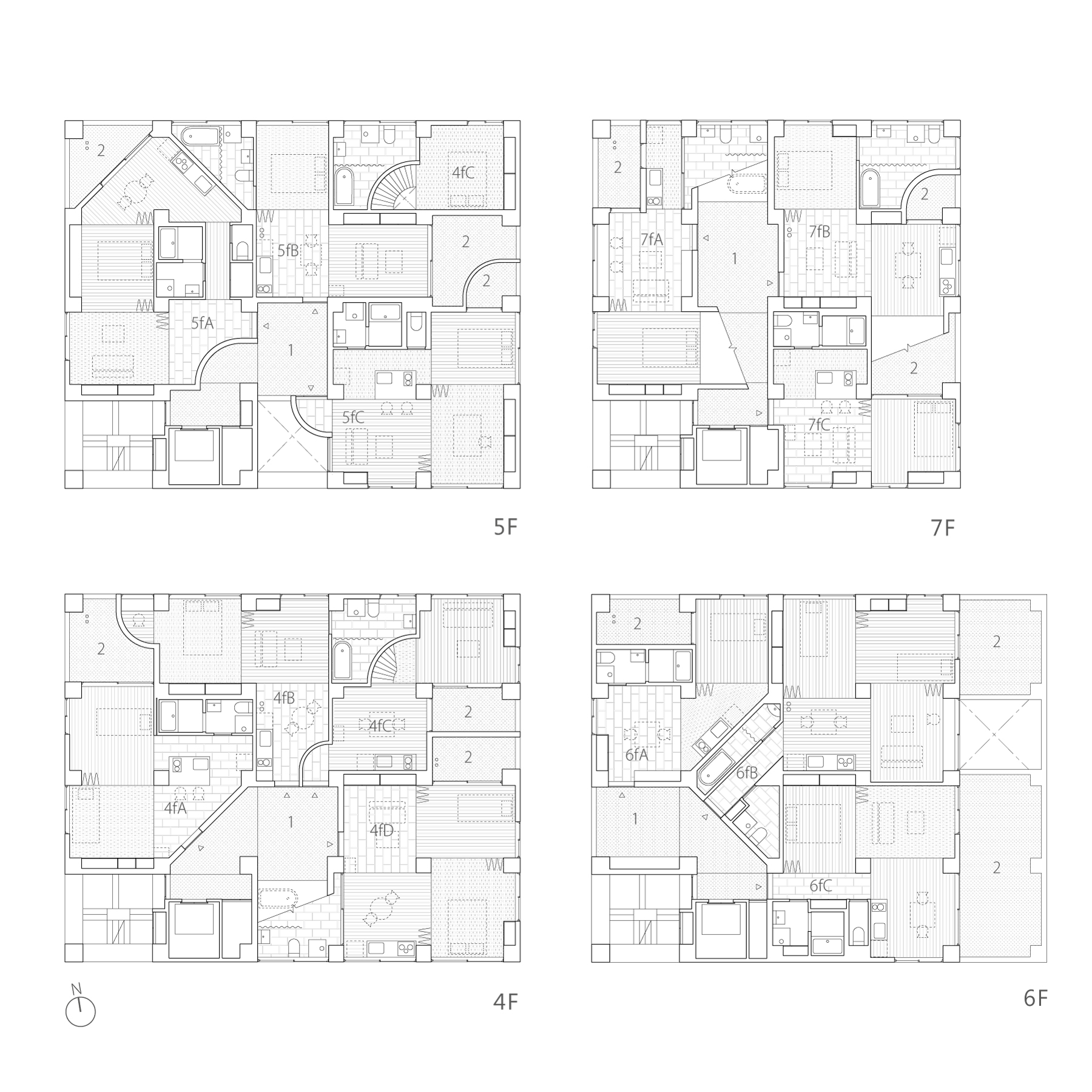
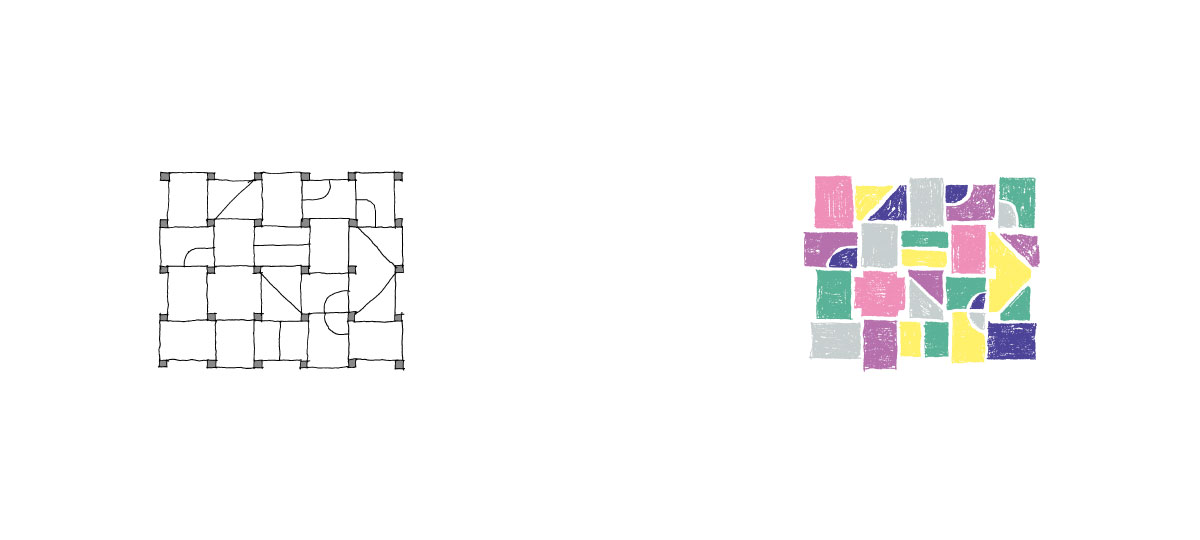
English follows Japanese.
中高層建物に特有の存在感のある柱梁フレームを反転してバラバラのセルを想定し、これをつないで住戸を計画してゆく。隣接する住戸だけでなく、敷地周辺の状況、方位や地面からの高さによって、セルの開口やそのつなぎ方が変わり、結果として各住戸は異なる間取りとなっていく。住戸同士はセルのやり取りで伸縮を繰り返し、各住戸の輪郭は、実際の体験としても続き間のような奥行のなかで相対的なものになってゆく。
3,200mmの正方形スパンは内法で6畳程度の広さであり、その単位ごとにベッドルームや仕事場など異なるシーンに対応できるよう、仕上げを切り替えた。4分の1円弧の<ジョイント>が、接していない対角位置のセル同士を接続する。平面のジョイントは、複数個室へのアクセスを生み、断面のジョインは、円弧の内側を浴室などに充てつつ、外側で隣のセルへ採光したり、広がりを与えたりすることができる。
表裏から使われる特徴的な形状の壁が,その裏側に他の住戸の生活や共用部があることを伝え,「大きな」柱梁とセルの連続は,住戸境を超えた広がりを知覚させる。住戸から建物を経てまちまで連続的な環境として把握されることで、一つ一つの住戸がまちの中に位置づけられることを目指した。
From the reflected negative space generated by a structural post-and-beam construction (a system which so often exerts a dominant presence in mid-rise buildings) disjointed cells have been formed into individual dwelling units. The shape of each cell and the manner in which they collectively interconnect responds not only to the form of adjacent dwelling units, but also on conditions of site, orientation, and relative height above the ground. Resultingly, the planimetric layout of each apartment is formed from a collection of unique and individually curated dwelling units. Through the exchange of cells these dwelling units have been allowed to expand and contract, and as such the circumscribed outline of the apartment is experienced secondly the individual dwelling unit itself.
The internal 3,200mm square dimensions of each cell was chosen to correspond to that of six Japanese tatami mats, and the material finish of each space varies to accommodate different programmes of entrance halls, kitchens, bedrooms, and workspaces. Half-arch elements are used to connect non-tangent diagonal cells; where the inside of the arch sculpts internal spaces, such as bathrooms, and the curvature of the arch’s exterior permits light to enter adjacent cells to enhance a sense of spaciousness. These half-arches rotate in plan to create flowing accessways serving multiple dwelling units.
The distinctive shape of these curved partitioning walls and the weighted thickness of pillars and beams effectively convey the existence of further dwelling units and common areas beyond, whilst a continuity through cells provoke a sense of expansiveness transcending any physical boundaries. By presenting a continuous environment that stretches from the individual apartment, through the building, and out into the surrounding neighbourhood, each dwelling unit is positioned in relation to a wider context.
所在地|Site
東京都文京区|Tokyo
用途|Program
共同住宅|Apartment House
敷地面積|Total Area
291.71 ㎡
建築面積|Building Area
219.16 ㎡
延床面積|Total Floor Area
1700.88 ㎡
竣工|Completed
2019.08
担当|Architect
伊藤 博之、上原 絢子|Hiroyuki Ito, Junko Uehara
構造|Structural Engineer
多田脩二構造設計事務所|Shu-tada Structural Consultant
設備|Facility Design
テーテンス事務所、EOS Plus|Tetens Consulting Engineering co.,ltd., EOS Plus
施工|Constructor
青木工務店 | AOKI KOUMUTEN Co.,Ltd
撮影|Photo
西川 公朗|Masao Nishikawa
掲載紙等|Publication
「JA」2018 AUTUMN号
「GA」161号
「新建築」2020.02
